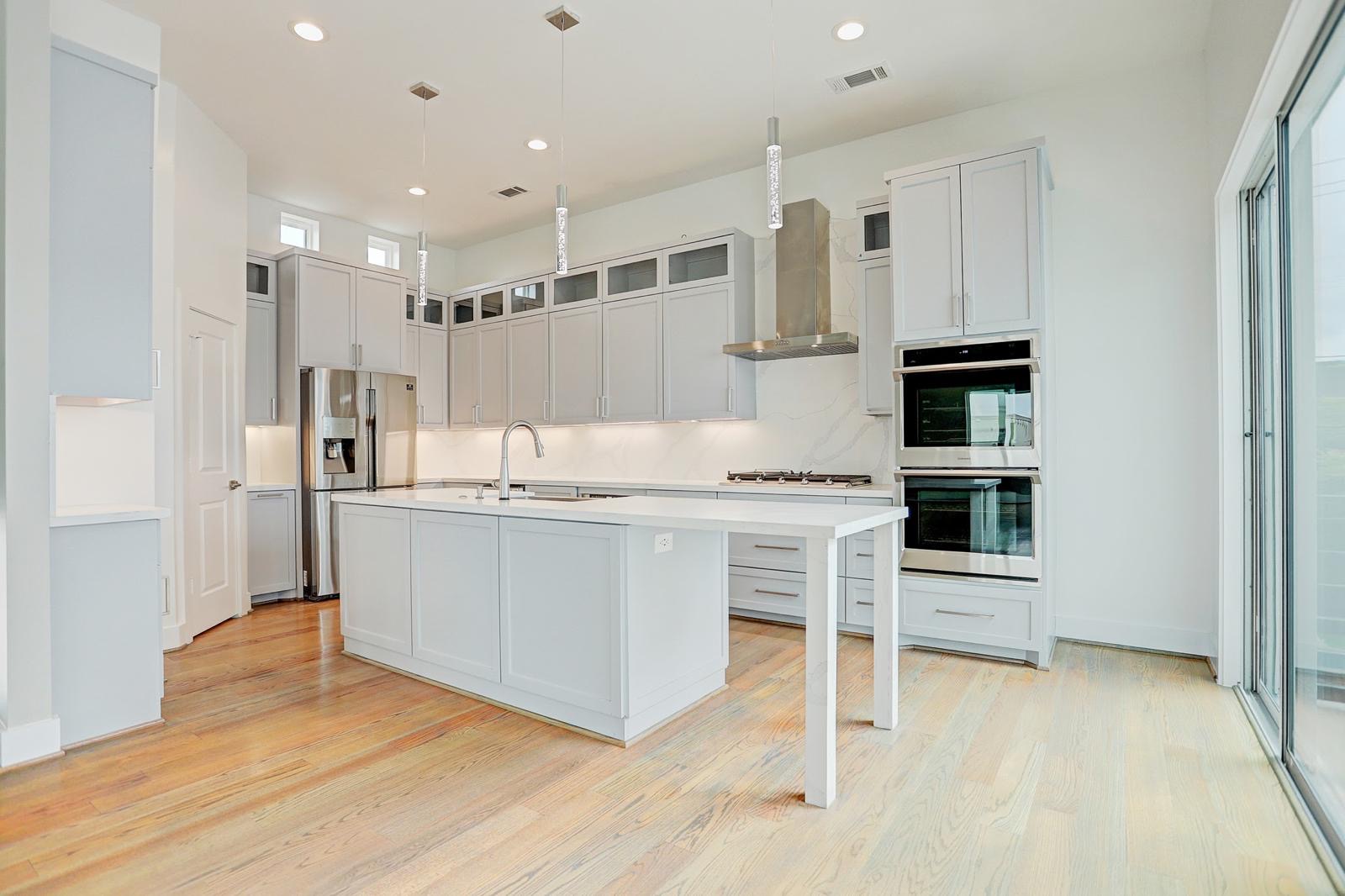
Open Concept Living: Transforming Your Home with Innovative Design Ideas Oct 13, 2025
Open concept living involves the removal of interior walls to unify separate rooms into a larger, cohesive area that promotes fluidity and interaction. This design approach is particularly popular in common areas of the home like the kitchen, dining room, and living room, where it enhances the sense of space and fosters connectivity among family members and guests.
One of the most compelling advantages of open concept design is its ability to maximize natural light. Without interior walls to block the flow of light, your space feels brighter and more welcoming. Consider this design when remodeling to create a light-enhanced environment. Incorporate large windows or skylights, and opt for light, neutral colors on walls and furnishings to further emphasize the openness and airiness.
Another often-overlooked benefit of open concept spaces is their versatility. They allow for greater flexibility in furniture arrangement and decor, making it easier to adapt spaces for entertaining or relaxation. Multi-functional furniture, like extendable dining tables or modular sofas, can be a wise investment, offering adaptability in these expansive areas.
A crucial element in successful open concept living is the seamless blending of design elements to maintain visual harmony. This can be achieved through consistent flooring materials, a unifying color palette, and cohesive architectural features. For instance, using matching wood tones or similar stone finishes throughout can tie spaces together and maintain a continuous flow. At Paz Renovations, we advise clients on selecting the right materials that complement each zone while preserving the overall aesthetic.
While open concept layouts offer unrestricted views and movement, it’s equally important to create distinctions between different functional areas without resorting to partitions or walls. Area rugs, strategic lighting, or even varying ceiling heights can subtly delineate spaces while maintaining the openness. For example, a pendant light over the dining area can visually separate it from the living room without a physical barrier.
The decision to shift to an open concept design should also consider practical implications. Structural modifications may require expert assessments to ensure the integrity and safety of your home. Working with experienced professionals like those at Paz Renovations ensures that these considerations are carefully addressed, allowing for a smooth and secure transformation.
In summary, the move towards open concept living is more than a trend; it is a lifestyle shift that caters to the modern need for connectivity and adaptability. By embracing this design approach, homeowners can transform their living spaces into vibrant, functional areas that foster interaction and joy. Remember, a successful open concept design depends on thoughtful planning and execution, ensuring each aspect of your home works in harmony with the rest.
At Paz Renovations, we are committed to helping you realize your vision for a home that reflects your style and meets your needs. Transform your home with innovative design ideas that embrace open concept living, and experience the difference it makes in your daily life. Get in touch with our experts today to embark on a renovation journey that will redefine your living space.
/filters:no_upscale()/media/b5fca5e3-e73d-4415-ac5f-e0875a52b413.jpeg)